1
2
3
4
5
6
7
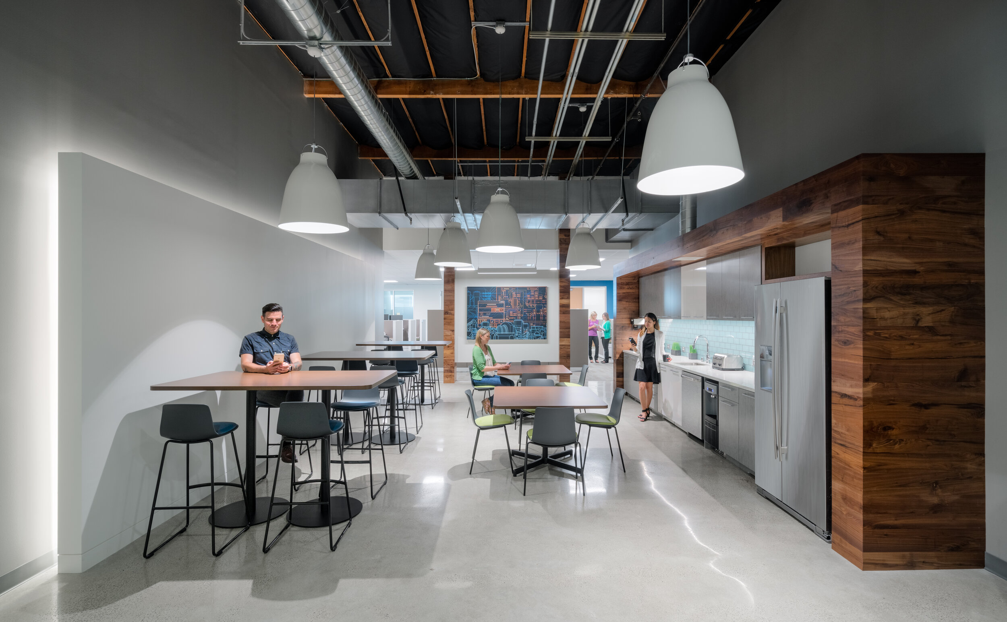
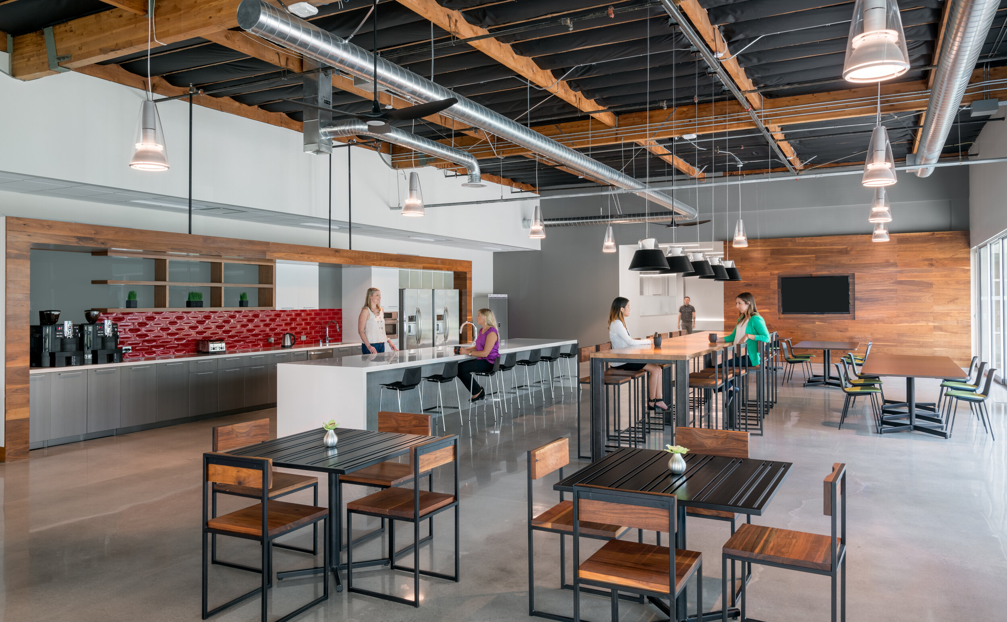

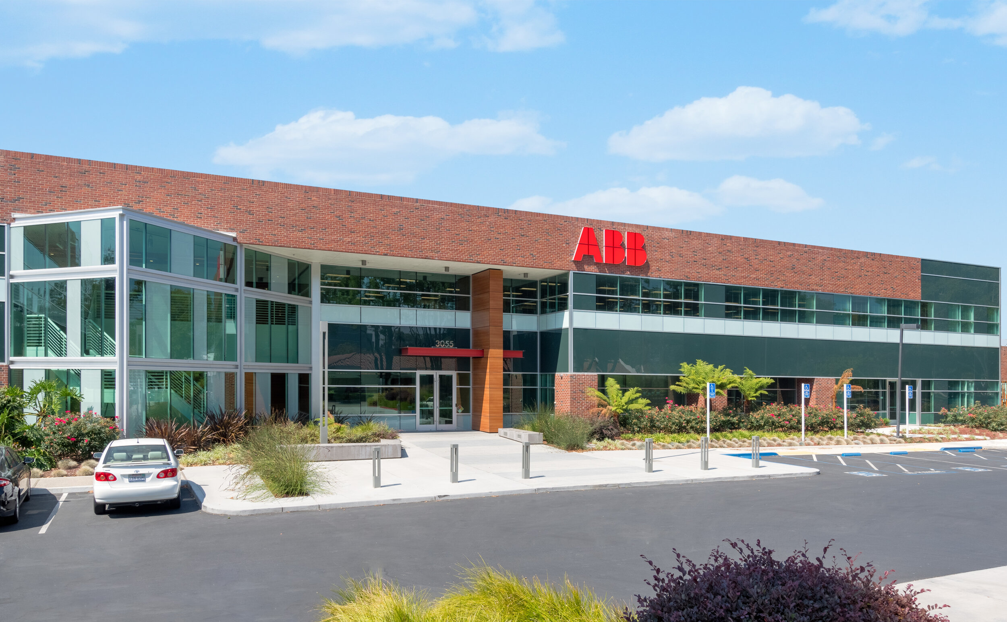
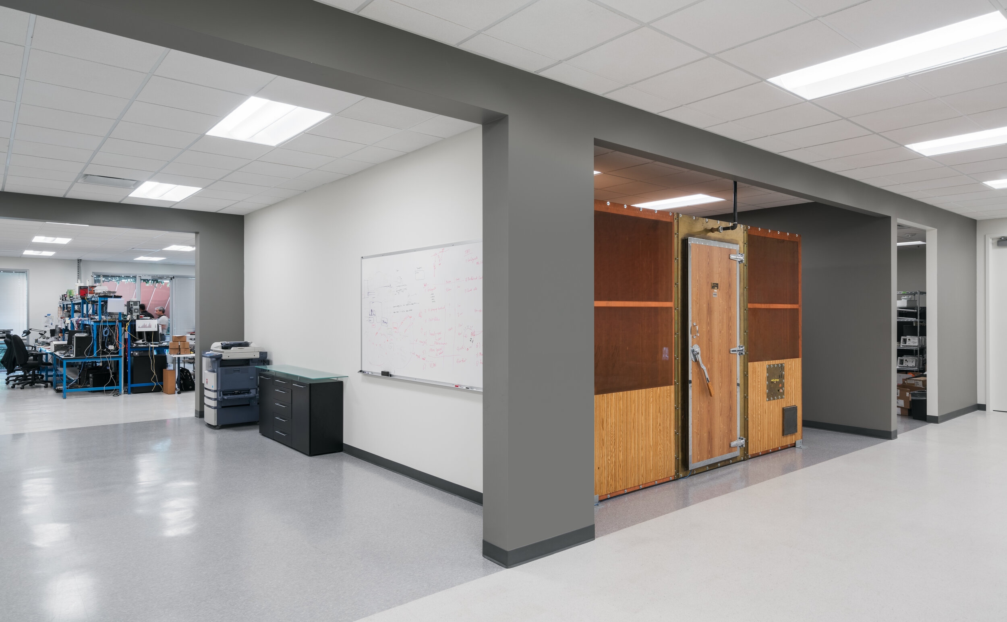
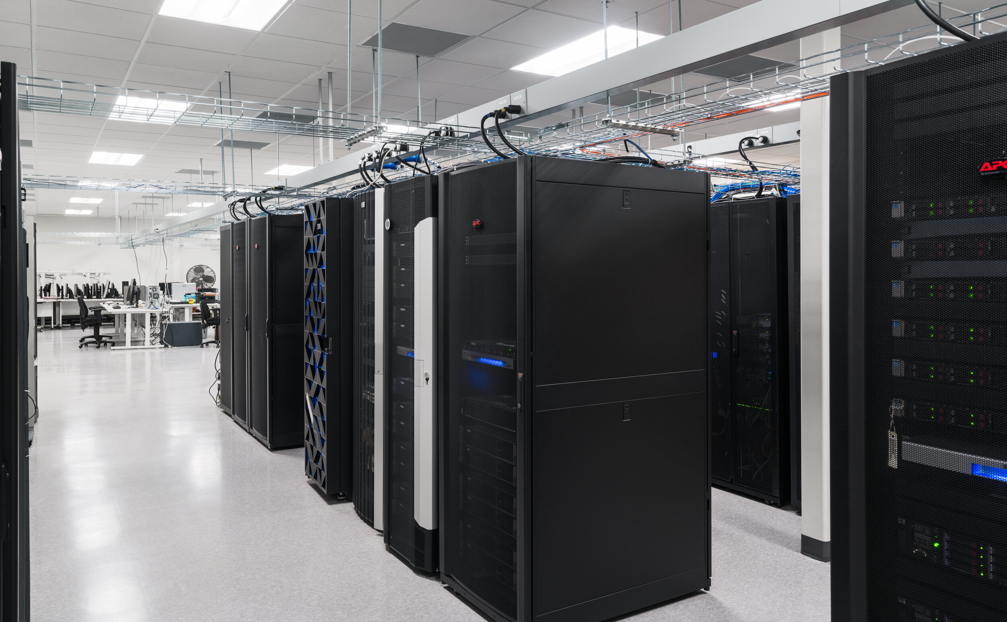
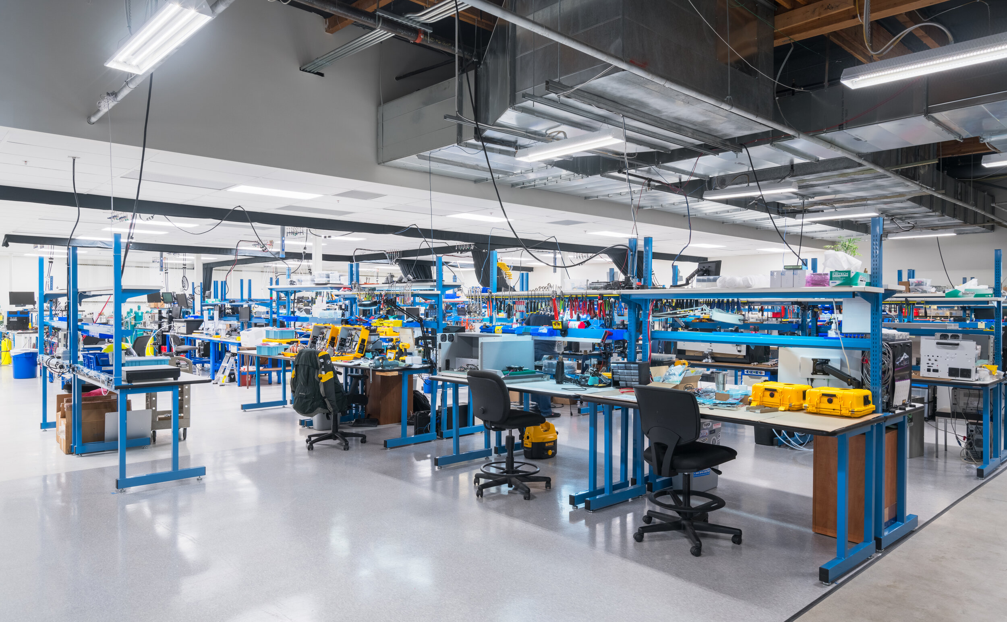
San Jose, CA
Together with HGA, we completed a two floor improvement within a standalone building. The project includes a mixture of open and closed ceiling office environment and bench labs. The starting point was a typical market ready in which the reception area, restroom core, and break room had been improved. In addition to their server room, open office spaces and break-rooms; our team constructed and engineered its engineering lab and multiple demonstration labs.